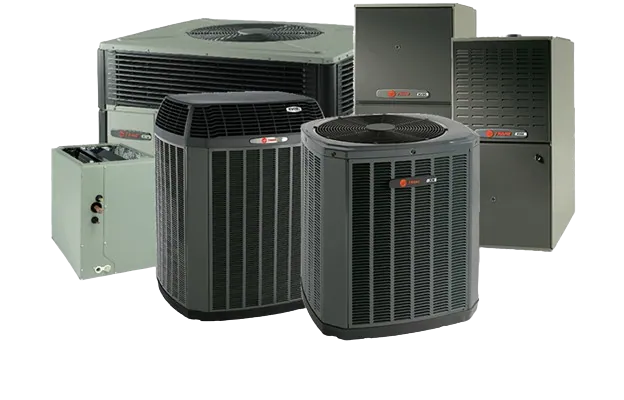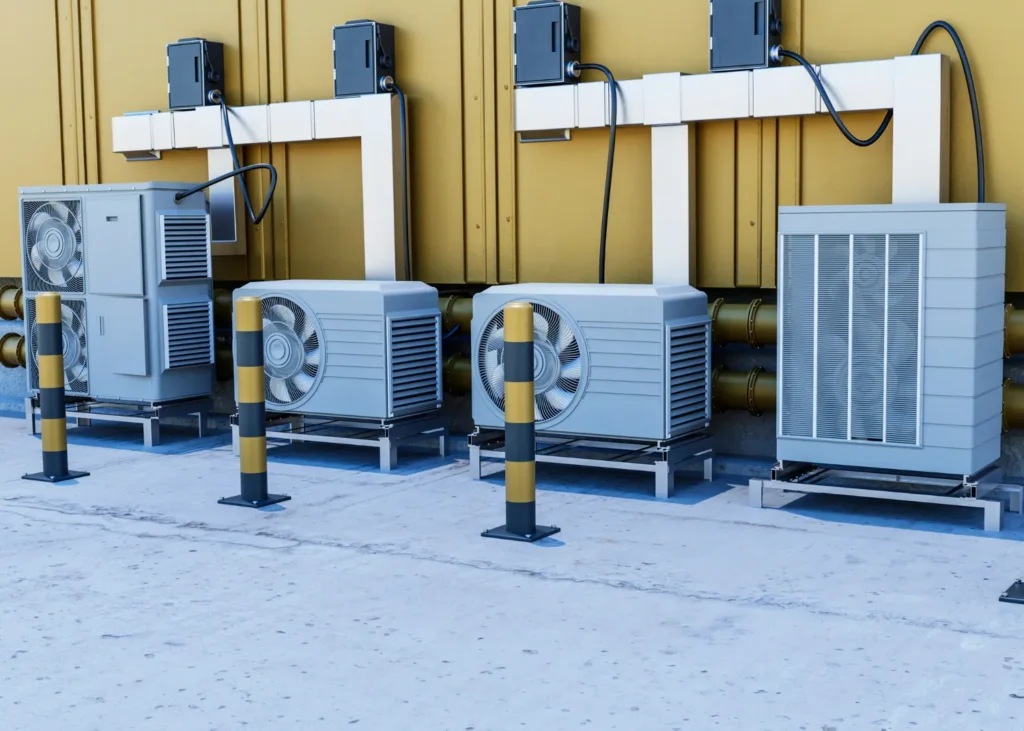Table of Contents
ToggleEnhance Your Office Environment with 75 Degree AC's HVAC Solutions in Katy

Our licenses & Achievement
Celebrating a job well done
75 Degree AC – AC repair Air Conditioning & Heating Service Katy
LIC #TACLA72152E
(Texas Department of Licensing and Regulations)




Office Buildings in Katy, TX, and Surrounding Areas
Discover superior HVAC services for office buildings in Katy, TX, and surrounding areas with 75 Degree AC Repair. Get your free estimate today and experience our commitment to excellence. With 15 years of experience, our licensed and insured professionals offer same-day service and satisfaction guaranteed. Trust the top-rated HVAC company in the area for all your office building needs.
A Full Range of HVAC Services for Commercial Offices
At 75 Degree AC Repair, we offer a full range of HVAC services for commercial offices. Our licensed and insured professionals have 15+ years of experience serving our community, ensuring top-quality service. Call us now for same-day installation and always free estimates. Trust the top-rated HVAC company for quick, trusted AC repair in TX, and satisfaction is guaranteed.

Full-Service HVAC for KATY Offices
Experience full-service HVAC solutions for KATY offices with 75 Degree AC Repair. Our licensed and insured professionals offer quick, trusted AC repair in TX and same-day service. With top-rated service and satisfaction guaranteed, get your free estimate today. Trust the HVAC contractor with the best brands and the best service for all your office HVAC needs.
What Our Customers Have To Say?
Kenny was nothing short of professional. He actually came out to my home right away, which was greatly appreciated as I didn’t have to rearrange my schedule to accommodate a later appointment. He was able to restore heat to my home efficiently and quickly while also providing tips on how to preserve the longevity of my A/C unit. 100% satisfied!
Between noticing that AC had problem & getting it fixed was 2 hours. Best service ever. Didn’t push to replace whole unit as most companies do. Kenny said he would be there between 7&8pm. Arrived at 7pm, evaluated the problem and changed out the broken capacitor in 15min. Recommend to anyone
After purchasing a home in the beginning of the year, I dealt with two AC related issues in May (evaporator coil install) and June (outdoor condenser replacement due to irrepararable leaks). Kenny and his team is extremely reliable delivering on overall service. This is my AC guy!
Contact Us Today for Office Buildings in Katy, TX
Contact 75 Degree AC Repair today for superior HVAC services for office buildings in Katy, TX. Our licensed HVAC technicians are skilled at diagnosing and repairing all types of systems. With quick, trusted AC repair in TX and same-day service, satisfaction is guaranteed. Call us now for a free estimate and experience the difference with our top-rated service.
Frequently Asked Questions
The best HVAC system for an office building depends on various factors, including the size and layout of the building, local climate conditions, budget considerations, and energy efficiency goals.
However, some standard HVAC systems used in office buildings include:
- Variable Air Volume (VAV) Systems: VAV systems are famous for office buildings due to their ability to adjust airflow and temperature in different zones based on occupancy and heating/cooling requirements. They offer energy savings by modulating airflow and refrigerant flow to match building demand.
- Rooftop Package Units: Rooftop package units are self-contained HVAC systems that include heating, cooling, and ventilation components in a single unit installed on the roof of the building. They are space-saving and efficient, making them suitable for many office building applications.
- Chilled Beam Systems: Chilled beam systems use chilled water to cool office spaces, offering energy-efficient cooling with minimal airflow and noise. They are often used in modern, sustainable office buildings seeking to reduce energy consumption and improve indoor air quality.
- Heat Pump Systems: Heat pump systems provide both heating and cooling by transferring heat between indoor and outdoor environments. They are versatile and energy-efficient options for office buildings in moderate climates.
Ultimately, the best HVAC system for an office building should be selected based on factors such as building size, occupancy patterns, comfort requirements, energy efficiency goals, and budget constraints.
Consulting with HVAC professionals can help identify the most suitable system for specific building needs.
The HVAC (Heating, Ventilation, and Air Conditioning) system in an office building works to maintain a comfortable and healthy indoor environment for occupants by controlling temperature, humidity, and air quality.
The system typically consists of several components working together:
- Heating: During the colder months, the HVAC system provides heating by using a furnace, boiler, or heat pump to generate warm air or water. This heated air or water is then distributed throughout the building via ductwork or piping.
- Cooling: In warmer months, the HVAC system provides cooling by using an air conditioner or heat pump to remove heat from indoor air. This cooled air is distributed through the building’s ductwork or delivered directly to each room.
- Ventilation: The HVAC system brings in fresh outdoor air and removes stale indoor air to maintain indoor air quality. Ventilation systems may include fans, filters, and ductwork to distribute fresh air throughout the building while exhausting thick air outdoors.
- Air Distribution: Ductwork and air distribution components such as vents and diffusers distribute conditioned air to different areas of the building, ensuring even temperature distribution and comfort for occupants.
- Controls: Thermostats, sensors, and control systems regulate the operation of the HVAC system, adjusting settings based on temperature, humidity, occupancy, and other factors to maintain optimal comfort and energy efficiency.
Overall, the HVAC system in an office building works continuously to provide a comfortable, healthy, and productive indoor environment for occupants while also ensuring energy efficiency and operational reliability.
Several types of air conditioning systems are used in office buildings, depending on factors such as building size, layout, occupancy, and energy efficiency goals.
Some common types of AC systems used in office buildings include:
- Central Air Conditioning: Central air conditioning systems use a centralized unit, typically located outside the building, to cool air and distribute it through ductwork to different areas of the building. This type of system is common in more significant office buildings and offers efficient cooling with centralized control.
- Split Systems: Split air conditioning systems consist of an outdoor unit (condenser) and an indoor unit (evaporator) connected by refrigerant lines. They are often used in smaller office spaces or individual offices within a larger building, providing localized cooling with separate temperature control for each zone.
- Variable Refrigerant Flow (VRF) Systems: VRF systems use refrigerant to provide heating and cooling to multiple indoor units simultaneously. They offer precise temperature control, energy efficiency, and zoning capabilities, making them suitable for office buildings with varying occupancy levels and cooling demands.
- Chilled Water Systems: Chilled water systems use chilled water to cool air, which is then distributed through ductwork or pipes to different areas of the building. They are efficient and scalable, making them suitable for more significant office buildings with diverse cooling requirements.
Ultimately, the type of AC system used in an office building depends on factors such as building size, layout, occupancy, energy efficiency goals, and budget considerations.
Consulting with HVAC professionals can help determine the most suitable AC system for specific building needs.
Designing an HVAC (Heating, Ventilation, and Air Conditioning) system for a commercial building involves several vital steps to ensure optimal performance, energy efficiency, and occupant comfort.
Here are some essential considerations for designing an HVAC system for a commercial building:
- Assess Building Requirements: Begin by assessing the heating and cooling requirements of the commercial building, taking into account factors such as building size, occupancy, usage patterns, and local climate conditions.
- Load Calculation: Perform a detailed load calculation to determine the heating and cooling loads for different areas of the building. This calculation considers factors such as heat gain and loss through windows, walls, roof, and infiltration.
- System Selection: Select the appropriate HVAC system type based on the building’s requirements, budget, and energy efficiency goals. Common HVAC system types for commercial buildings include rooftop package units, variable air volume (VAV) systems, and chilled water systems.
- Zoning and Controls: Design the HVAC system with zoning capabilities and advanced controls to allow for individual temperature control in different zones of the building. This helps optimize energy usage and occupant comfort by adjusting heating and cooling based on occupancy and usage patterns.
- Ductwork Design: Design the ductwork layout to ensure efficient airflow distribution throughout the building while minimizing pressure losses and energy consumption. Proper sizing and insulation of ductwork are essential to prevent air leakage and maintain indoor air quality.
- Ventilation and Indoor Air Quality: Incorporate ventilation systems and air filtration to ensure adequate indoor air quality and comply with ventilation standards and regulations. Consider options such as energy recovery ventilation (ERV) to maximize energy efficiency while providing fresh air exchange.
- Energy Efficiency: Design the HVAC system with energy-efficient components and features such as high-efficiency equipment, variable speed drives, and advanced controls to minimize energy consumption and operating costs.
- Compliance and Regulations: Ensure that the HVAC system design complies with building codes, energy standards, and regulatory requirements in your area. Consult with HVAC professionals and engineers to ensure compliance and obtain necessary permits.
Overall, designing an HVAC system for a commercial building requires careful planning, analysis, and consideration of various factors to achieve optimal performance, energy efficiency, and occupant comfort.
Consulting with HVAC professionals and engineers can help ensure a well-designed system that meets the specific needs of the commercial building.
The rule of thumb for sizing commercial HVAC systems is to calculate the heating and cooling loads for the building based on factors such as building size, occupancy, usage patterns, and local climate conditions.
While there is no one-size-fits-all rule for HVAC sizing, some common guidelines and industry standards can help determine the appropriate size and capacity of HVAC equipment for commercial buildings:
- Load Calculation: Perform a detailed load calculation to determine the heating and cooling loads for different areas of the building. This calculation considers factors such as heat gain and loss through windows, walls, roof, and infiltration, as well as internal heat sources such as lighting, equipment, and occupants.
- Oversizing: Avoid oversizing HVAC equipment, as it can lead to inefficient operation, higher energy costs, and reduced comfort. Oversized systems may cycle on and off frequently, leading to short cycling and increased wear and tear on components.
- Diversity Factor: Consider the diversity factor, which accounts for the likelihood that not all areas of the building will require heating or cooling simultaneously. By applying a diversity factor to the calculated loads, you can avoid oversizing HVAC equipment while still meeting the building’s requirements.
- Equipment Selection: Select HVAC equipment with the appropriate capacity and efficiency ratings to meet the calculated heating and cooling loads of the building. Choose equipment from reputable manufacturers with a track record of reliability and performance.
- Consulting with HVAC Professionals: Consult with HVAC professionals, engineers, or contractors to perform load calculations and size HVAC equipment accurately for your commercial building. They can provide valuable expertise and guidance throughout the design and installation process.
- Energy Efficiency: Consider energy-efficient HVAC equipment and features such as high-efficiency boilers, furnaces, air conditioners, and variable speed drives to minimize energy consumption and operating costs over the life of the system.
Overall, the rule of thumb for commercial HVAC sizing involves:
- Performing detailed load calculations.
- Avoiding oversizing.
- Considering diversity factors.
- Selecting appropriate equipment.
- Consulting with HVAC professionals to ensure an accurately sized and efficient system for your commercial building.
